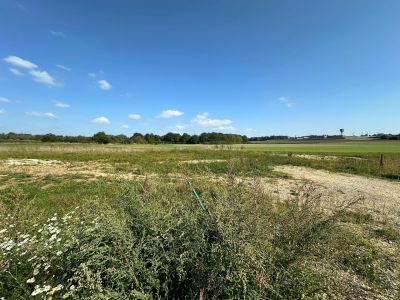Semi-detached house with 5 rooms to sell in Sandweiler
Ref: 1143028
Description
The house comprises :
First floor: A large entrance hall with checkroom leads to the kitchen and dining room, and to the living room with direct access to the terrace and landscaped rear garden. This level also includes a storeroom, a separate toilet and a garage for one car as well as a cellar.
1st floor: Hallway leading to 3 large bedrooms, bathroom and laundry room.
2nd and top floor: Hallway leading to 2 large bedrooms, one with private terrace, and bathroom with bath and shower. The utility room completes this level.
The house is part of a complex of 3 new homes to be built.
The listed price includes 3% VAT.
Please feel free to browse our other listings or contact us.
Conditions
- Price 1.742.630 €
Interior
- Separate shower Yes
- Separate toilet Yes
- Living room Yes
- Bathroom 2
- Cellar Yes
- Electric shutters Yes
- Hall Yes
- Separate kitchen Yes
Exterior
- Surface 4.10 ares
- Garage 1
- Exterior parking 1
- Garden Yes
- Terrace Yes
Energy
- Triple glazing Yes
- Underflloor heating Yes
- Heating pump Yes
- Energy class (DPE) A
- Thermal insulation B
- Greenhouse gases (GES/CO2) A+

Construction Project to sell
KUHN CONSTRUCTION S.A. is pleased to present 3 future homes on rue d'Oetrange in Sandweiler.
Quietly located on a dead-end street, 2 corner houses and a semi-detached house will seduce you with their modern, practical layout, enhanced by high-quality, meticulous finishes.
The plots range in size from 2.91 ares to 4.23 ares, with unobstructed views over the fields to the rear.
Properties from the same project
If the exact address is not entered, the city center will be displayed on the map.




