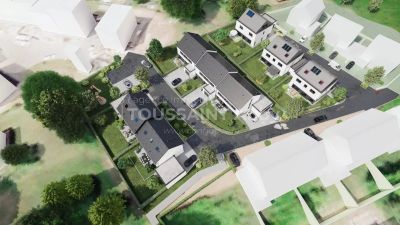Semi-detached house with 4 rooms to sell in Stegen
Ref: 7288585
1.085.744 €
155 m2
 4
4
Description
Semi-detached house (LOT16) on a plot of 2.96 ares with a living area of +/- 155m2 and a total surface area of 231m2 is composed as follows:
Garden level:
entrance hall, garage for 1 car, living/dining room with access to terrace/garden, open-plan kitchen, study, separate WC, laundry room, utility room.
1st floor: hall, 4 bedrooms, including 1 master suite with shower room + dressing room, bathroom/shower and separate WC.
Attic: unfinished, conversion possible.
The sale price shown includes 3% VAT, subject to acceptance by the Registration Office.
Plans, specifications and further information are available on request.
Garden level:
entrance hall, garage for 1 car, living/dining room with access to terrace/garden, open-plan kitchen, study, separate WC, laundry room, utility room.
1st floor: hall, 4 bedrooms, including 1 master suite with shower room + dressing room, bathroom/shower and separate WC.
Attic: unfinished, conversion possible.
The sale price shown includes 3% VAT, subject to acceptance by the Registration Office.
Plans, specifications and further information are available on request.
Conditions
- Price 1.085.744 €
- Availability To be agreed
Interior
- Separate kitchen Yes
- Laundry Yes
- Bathroom 1
- Electric shutters Yes
Exterior
- Garage 1
- Terrace Yes
- Surface 2.31 ares
Energy
- Triple glazing Yes
- Underflloor heating Yes
- Heating pump Yes

Allotment to sell
Properties from the same project
155
m
2
1.146.360 €
Semi-detached house with 6 rooms to sell
189
m
2
1.207.007 €
Semi-detached house with 6 rooms to sell
189
m
2
1.186.230 €
Semi-detached house with 4 rooms to sell
156
m
2
1.163.782 €
If the exact address is not entered, the city center will be displayed on the map.




