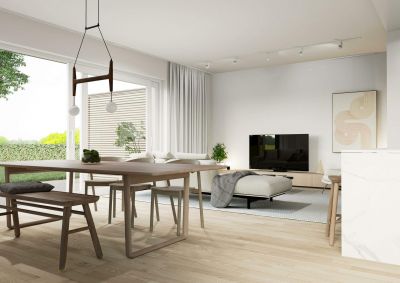Semi-detached house with 5 rooms to sell in Bertrange
Ref: 1143010
Description
With its 205 m2 of living space, it is spread over four levels, from the basement to the 2nd floor.
The large basement features two cellars and a laundry room, while the first floor houses a single-car garage, a large entrance hall with checkroom and WC, and a living room of over 45 m2 with open kitchen and adjoining storage room. A large bay window gives access to the terrace and garden.
The first floor features three bedrooms, including a suite with dressing room and shower room. There's also a bathroom.
Set back, the second floor offers a beautiful master suite with two dressing rooms, a shower room over 40 m2 and an office.
The price is fixed (no indexation) throughout the construction period.
The advertised price includes 3% VAT, subject to acceptance of the file by the Land Registry.
Conditions
- Price 1.949.205 €
Status
- Animals accepted Yes
Interior
- Separate shower Yes
- Separate toilet Yes
- Living room Yes
- Laundry Yes
- Bathroom 1
- Cellar Yes
- Electric shutters Yes
- Hall Yes
- Separate kitchen Yes
Exterior
- Surface 2.60 ares
- Balcony Yes
- Garage 1
- Parking 1
- Exterior parking 1
- Garden Yes
- Terrace Yes
Energy
- Triple glazing Yes
- Underflloor heating Yes
- Heating pump Yes
- Energy class (DPE) B
- Thermal insulation B
- Greenhouse gases (GES/CO2) A

Construction Project to sell
Located in Bertrange, in the A Pourpelt housing estate, these homes, lots 29 to 31, stand out by their elegant, modern architecture.
They offer spacious living areas ranging from 147 to 205 m2, in a quiet, privileged environment close to all the amenities of this dynamic town close to the capital.
Properties from the same project
If the exact address is not entered, the city center will be displayed on the map.




