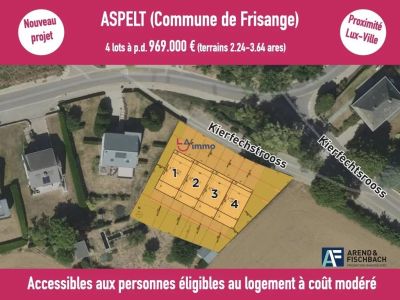House with 3 rooms to sell in Aspelt
Ref: MAI-ASP-LOT02
936.000 €
140 m2
 3
3
Description
LA Immo offers this beautiful semi-detached single-family house with a net living area of 140 m2 (total 164 m2), under future construction, low-energy, located on a plot of 2.24 ares in Aspelt in the municipality of Frisange composed as follows:
First floor:
- entrance hall
- a kitchen opening onto the living/dining room with access to the terrace and garden
- separate toilet,
- a storeroom,
- garage for one car,
1st floor:
- night hall
- three bedrooms, one with dressing room
- office space
- bathroom/shower
- a laundry room
-a machine room
The plans can be converted.
If you have any questions, please do not hesitate to contact us:
- by phone: +352 621 65 44 44
- by e-mail: info@la-immo.lu
First floor:
- entrance hall
- a kitchen opening onto the living/dining room with access to the terrace and garden
- separate toilet,
- a storeroom,
- garage for one car,
1st floor:
- night hall
- three bedrooms, one with dressing room
- office space
- bathroom/shower
- a laundry room
-a machine room
The plans can be converted.
If you have any questions, please do not hesitate to contact us:
- by phone: +352 621 65 44 44
- by e-mail: info@la-immo.lu
Conditions
- Price 936.000 €
- Availability Free
Status
- Year of construction 2024
Interior
- Separate shower Yes
Exterior
- Surface 1.64 ares
- Garage 1
- Terrace Yes
- Terrace Surface 19.18 m2
Energy
- Energy class (DPE) A
- Thermal insulation A
- Greenhouse gases (GES/CO2) A
- Triple glazing Yes
- Underflloor heating Yes
- Heating pump Yes

Allotment to sell
LA IMMO is pleased to offer you these 4 new Aspelt strip homes in the Rue du Cimetiere QE 29, Kierfechstrooss.
Aspelt is a small village in the commune of Frisange, south-east Luxembourg, rich in history, a close-knit community and bea...
Properties from the same project
If the exact address is not entered, the city center will be displayed on the map.




