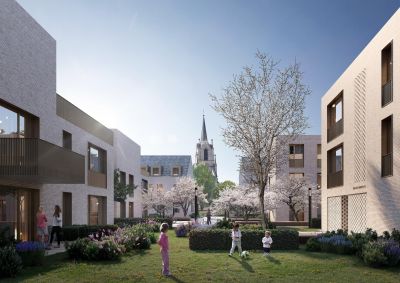Duplex with 2 rooms to sell in Steinsel
Ref: 7431
1.335.234 €
99.91 m2
 2
2
Description
Your Unicorn Real EState real estate agency is pleased to offer for sale this 2-bedroom 99.91m² duplex apartment located in Steinsel in the new Aerdbier development, currently under construction.
Upon entry, you'll find a large 23m² living room opening onto a fully-equipped kitchen. Also on the first floor, you'll find a first master suite with private shower room and dressing room. The first floor is dedicated to a second master suite comprising a large bedroom, shower room and dressing room, all opening onto a magnificent private terrace, where you can enjoy moments of relaxation in the open air.
Each home offers unparalleled quality and comfort: underfloor heating, home automation, quality materials and noble finishes.
A basement shared by all residences offers no fewer than 85 parking spaces, with the option of electric charging. Each apartment also has a cellar and a shared laundry room.
The project comprises 47 apartments in six two- and three-storey residences, including shops and a restaurant. Discreet, it is designed to blend in as harmoniously as possible with the existing rural fabric. A shared basement provides all residences with no fewer than 85 parking spaces, with the option of electric charging. Each apartment also has a cellar and a shared laundry room.
Set in a park designed by a landscape architect, this area is exclusively reserved for pedestrians, with a children's playground and areas for relaxation.
The strategic location of the town of Steinsel is ideal for combining modern living with community life, in a green setting. It also boasts a lively neighborhood center with a multitude of services and shops, including a large grocery store, a bakery, restaurants, sports facilities and a hotel. Steinsel also enjoys excellent accessibility to major roads and quick access to the Heisdorf train station.
Computer-generated images non-contractual
Price incl. 3% VAT subject to approval by the relevant authorities.
For further information or to arrange a viewing, please contact our Unicorn estate agency on +352 26 54 17 17 or by e-mail info@unicorn.lu
Upon entry, you'll find a large 23m² living room opening onto a fully-equipped kitchen. Also on the first floor, you'll find a first master suite with private shower room and dressing room. The first floor is dedicated to a second master suite comprising a large bedroom, shower room and dressing room, all opening onto a magnificent private terrace, where you can enjoy moments of relaxation in the open air.
Each home offers unparalleled quality and comfort: underfloor heating, home automation, quality materials and noble finishes.
A basement shared by all residences offers no fewer than 85 parking spaces, with the option of electric charging. Each apartment also has a cellar and a shared laundry room.
The project comprises 47 apartments in six two- and three-storey residences, including shops and a restaurant. Discreet, it is designed to blend in as harmoniously as possible with the existing rural fabric. A shared basement provides all residences with no fewer than 85 parking spaces, with the option of electric charging. Each apartment also has a cellar and a shared laundry room.
Set in a park designed by a landscape architect, this area is exclusively reserved for pedestrians, with a children's playground and areas for relaxation.
The strategic location of the town of Steinsel is ideal for combining modern living with community life, in a green setting. It also boasts a lively neighborhood center with a multitude of services and shops, including a large grocery store, a bakery, restaurants, sports facilities and a hotel. Steinsel also enjoys excellent accessibility to major roads and quick access to the Heisdorf train station.
Computer-generated images non-contractual
Price incl. 3% VAT subject to approval by the relevant authorities.
For further information or to arrange a viewing, please contact our Unicorn estate agency on +352 26 54 17 17 or by e-mail info@unicorn.lu
Conditions
- Price 1.335.234 €
- Availability Free
Interior
- Separate shower Yes
- Cellar Yes
Exterior
- Parking 1
- Terrace Yes
- Terrace Surface 17.69 m2
Energy
- Energy class (DPE) A
- Greenhouse gases (GES/CO2) B

Construction Project to sell
Properties from the same project
93.29
m
2
1.116.450 €
Duplex with 2 rooms to sell
103.97
m
2
1.414.920 €
Apartment with 2 rooms to sell
79.91
m
2
1.059.799 €
Apartment with 2 rooms to sell
79.93
m
2
1.060.222 €
Apartment with 3 rooms to sell
98.39
m
2
1.442.530 €
Apartment with 2 rooms to sell
79.5
m
2
1.172.944 €
Commerce to sell
86.6
m
2
710.923 €
Restaurant to sell
312.58
m
2
2.766.892 €
Commerce to sell
91.28
m
2
752.437 €
If the exact address is not entered, the city center will be displayed on the map.




