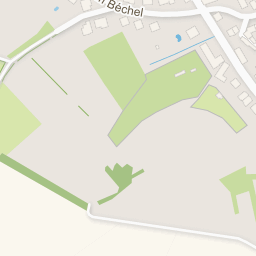Triplex with 3 rooms to sell in Biwer
Biwer Ref: KI-M221094P-MH
VIVI Exclusivity
1.295.000 €
177 m2
 3
3
Description
TOP:
!!!Primary schools WITHIN WALKING DISTANCE!!!
!!!Railway network WITHIN WALKING DISTANCE!!!
_____________________________________________
20 minutes to KIRCHBERG - PERFECT CONNECTION
_____________________________________________
4.44 ares of land + 177m² living space
Magnificent garage + hobby room
Spacious garden
_____________________________________________
PLENTY OF SPACE FOR YOUR VEHICLES: 2 garage spaces, 1 motorcycle space in the garage, 3 outdoor parking spaces
_____________________________________________
IDEAL living for families and/or professionals
_____________________________________________
+ 3 spacious bedrooms with INDIVIDUAL BATHROOM and DRESSING ROOM
+ Schools and Maison Relais within walking distance
+ Garage + hobby room
+ FIBER OPTIC available
+ Bright rooms
+ EXCELLENT condition
+ Open kitchen + living room with access to terrace and garden
_____________________________________________
In the heart of an idyllic village, there is a property offering an exclusive living experience with 177 square meters of living space. The harmony between modern design and a prime location makes this detached house a special place. The quiet street it is located on guarantees privacy and relaxation, while the village schools educate children in the immediate vicinity. The economic heart of Kirchberg is also accessible in 20 minutes by car. The nearby train station also offers excellent connections to public transport.
The interior of the house reveals a well-thought-out layout: three bedrooms, each with its own luxury bathroom and dressing area, create individual retreats for family and guests. The light-flooded rooms, characterized by large windows and an open concept, create a welcoming atmosphere. Three balconies extend the living space outdoors and offer attractive views of the surroundings.
A spacious hobby room opens up versatile possibilities for use, be it as a gym, art studio or playroom. The terrace on the ground floor and the adjacent garden invite you to relax, have barbecues or have social gatherings. The design of the outdoor area leaves room for creativity and creates a smooth transition between inside and outside.
In addition to the spacious living areas, the house offers extensive parking options: two garage spaces protect vehicles from wind and weather, a separate space in the garage is ideal for a motorcycle, and three outdoor parking spaces are available for guests or other vehicles.
A gas heating system ensures pleasant warmth and a comfortable indoor climate, while the modern, light-flooded design of the entire building is convincing.
This house is an exceptional property that stands out for its combination of spacious living areas, an ideal location in a vibrant village and well-thought-out details. Take the opportunity to discover this unique object!
!!!Primary schools WITHIN WALKING DISTANCE!!!
!!!Railway network WITHIN WALKING DISTANCE!!!
_____________________________________________
20 minutes to KIRCHBERG - PERFECT CONNECTION
_____________________________________________
4.44 ares of land + 177m² living space
Magnificent garage + hobby room
Spacious garden
_____________________________________________
PLENTY OF SPACE FOR YOUR VEHICLES: 2 garage spaces, 1 motorcycle space in the garage, 3 outdoor parking spaces
_____________________________________________
IDEAL living for families and/or professionals
_____________________________________________
+ 3 spacious bedrooms with INDIVIDUAL BATHROOM and DRESSING ROOM
+ Schools and Maison Relais within walking distance
+ Garage + hobby room
+ FIBER OPTIC available
+ Bright rooms
+ EXCELLENT condition
+ Open kitchen + living room with access to terrace and garden
_____________________________________________
In the heart of an idyllic village, there is a property offering an exclusive living experience with 177 square meters of living space. The harmony between modern design and a prime location makes this detached house a special place. The quiet street it is located on guarantees privacy and relaxation, while the village schools educate children in the immediate vicinity. The economic heart of Kirchberg is also accessible in 20 minutes by car. The nearby train station also offers excellent connections to public transport.
The interior of the house reveals a well-thought-out layout: three bedrooms, each with its own luxury bathroom and dressing area, create individual retreats for family and guests. The light-flooded rooms, characterized by large windows and an open concept, create a welcoming atmosphere. Three balconies extend the living space outdoors and offer attractive views of the surroundings.
A spacious hobby room opens up versatile possibilities for use, be it as a gym, art studio or playroom. The terrace on the ground floor and the adjacent garden invite you to relax, have barbecues or have social gatherings. The design of the outdoor area leaves room for creativity and creates a smooth transition between inside and outside.
In addition to the spacious living areas, the house offers extensive parking options: two garage spaces protect vehicles from wind and weather, a separate space in the garage is ideal for a motorcycle, and three outdoor parking spaces are available for guests or other vehicles.
A gas heating system ensures pleasant warmth and a comfortable indoor climate, while the modern, light-flooded design of the entire building is convincing.
This house is an exceptional property that stands out for its combination of spacious living areas, an ideal location in a vibrant village and well-thought-out details. Take the opportunity to discover this unique object!
Conditions
- Price 1.295.000 €
Status
- Alarm Yes
- Intercom Yes
Interior
- Separate shower Yes
- Separate kitchen Yes
- Electric shutters Yes
- Hall Yes
- Building connection Optical fiber
- Vertical cabling Ethernet network
Exterior
- Surface 2.95 ares
- Balcony Yes
- Balcony Surface 4 m2
- Garage 1
- Exterior parking 4
- Garden Yes
- Terrace Yes
- Terrace Surface 26 m2
- Garden Surface 180 m2
Energy
- Triple glazing Yes
- Gas heating Yes
- Underflloor heating Yes






Points of interest
Daily path of the Sun

MorningEvening
If the exact address is not entered, the city center will be displayed on the map.




